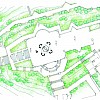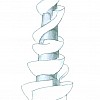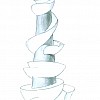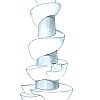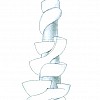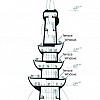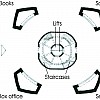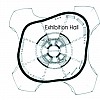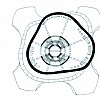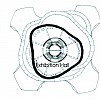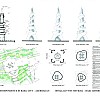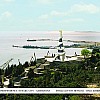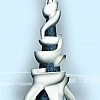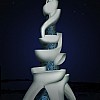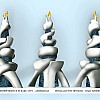Monument of independence, Baku
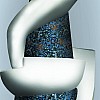
Български | Русский | Français
We participated in this competition in 2007. The project was the work of a team of architects, engineers and artists.
The Ministry of Culture of Azerbaijan organized this competition for projects of a monument of independence in the capital Baku. The site was located on a hill visible from a large part of the city and from the sea.
Gallery
Details
In comparison, here are the other projects. No comment.
General conception
The state, national, economic, cultural and spiritual independence of Azerbaijan is the result of the century-long historical struggle and represents the greatest value and achievement in the life of its people.
The monument is designed as a modern functional piece of plastic art. With its artistic characteristics it is a symbol of the freedom, independence, power and prosperity of Azerbaijan.
The functional features of the monument present an additional opportunity the designed halls to be used for exhibiting materials, which reflect the heroic path of the people of Azerbaijan in their struggle for establishing an independent country, equal in rights partner of all the other countries in the world.
The additional functional characteristics will enrich the monument, giving it its own identity and increasing the information value and significance, it will attract more visitors and have a strong impact on them.
THE EXTERIOR PATTERN OF THE MONUMENT:
- with the shape of its elements implies the idea of a blooming flower and symbolizes freedom and independence
- with the spatial spiral composition of the elements associates with an aspiring spiral and is a symbol of development
- with the three burning flames on top evokes association with Azerbaijan State Emblem and is:
- symbol of the economic, spiritual and political power and prosperity of the country
- symbol of respect and admiration for the heroes who sacrificed themselves for the freedom and independence of their country
- symbol of the long awaited successful future for the people of Azerbaijan.
Contents
Site plan – the monument is situated on existing park area with some change of its shape
General organisation of levels – foyers, open terraces, vertical communications (2 transparent lifts, 2 spiral staircases), multifunctional halls with exposition areas
Entry level /±0,00/ – 140m² + 4 x 20m²
- Main entry, foyer, premises (box office, bookshop, souvenir shop, security)
Floor plan level /+13,00/ – 470m²
- National struggle for independence of the people of Azerbaijan from ancient times to 20th century
- memorable events from ancient history
- declaration of independence and establishment of Azerbaijan People's Republic
- contribution to the defeat of fascism – contribution to the world history
Floor plan level /+23,00/ – 360m²
- Achievements in economics, science, culture and education – foundation for gaining and asserting independence and development of Azerbaijan sovereignty
Floor plan level /+31,00/ – 210m²
- Free and independent Azerbaijan
- invasion of the Soviet army in Azerbaijan on 20.01.1990
- victims of the aggression
- Declaration about restoration of state independence of Azerbaijan Republic and Constitution Act upon Independence of Azerbaijan Republic
- National referendum for independence and sovereignty
- Haydar Aliyev's contribution to preserving the state and realisation of his new conception for development of Azerbaijan, consolidating its independence and sovereignty
Floor plan level /+54,00/ – 100m²
- premises for technical equipment
Proposed underground levels – they are not subject of this project, but will be presented in a future stage in accordance with the construction and the technical maintainability
Materials
- main ferro-concrete cone-shaped construction, fenced with colour transparent plastic of ceramics, enamel and stained glass
- white smooth concrete for the exterior elements
- lift and staircase parapets of in-ox
- hall windows of high-strength glass
- self flowing flooring
- durable hydro and thermoinsulation
Designers' Team
The project is the work of a team of specialists:
- Yotov Valeri Petkov - architect, chief of team
- Danchev Georgi Tsenov - artist, chief of team
- Lukanova Nevenka Stoyanova - artist
- Guliev Sabir - consultant
- Yotova Sonia Dimitrova - sociologist
In collaboration with:
- Stoyanova Galina Bojichkova - architect
- Mollov Marin Dimitrov - architect
- Yotov Petko Valeriev - student of architecture
- Yonchev Emil Slavkov - construction engineer
- Goranova Lyubka Georgieva - graphic designer
- Georgieva Eleonora Lyudmilova - graphic designer
Contact address
Yotov Valeri Petkov (+359 2 889477411, +359 2 886471060)
105 Evlogi Georgiev bld.
info [snail] accent [period] bg
Sofia 1504
BULGARIA
